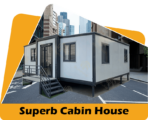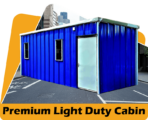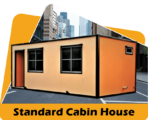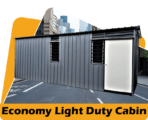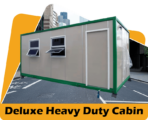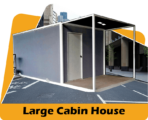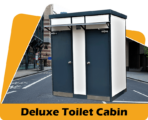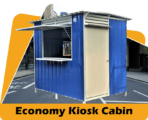What are the typical construction costs and timeline for building a cabin house in Malaysia?
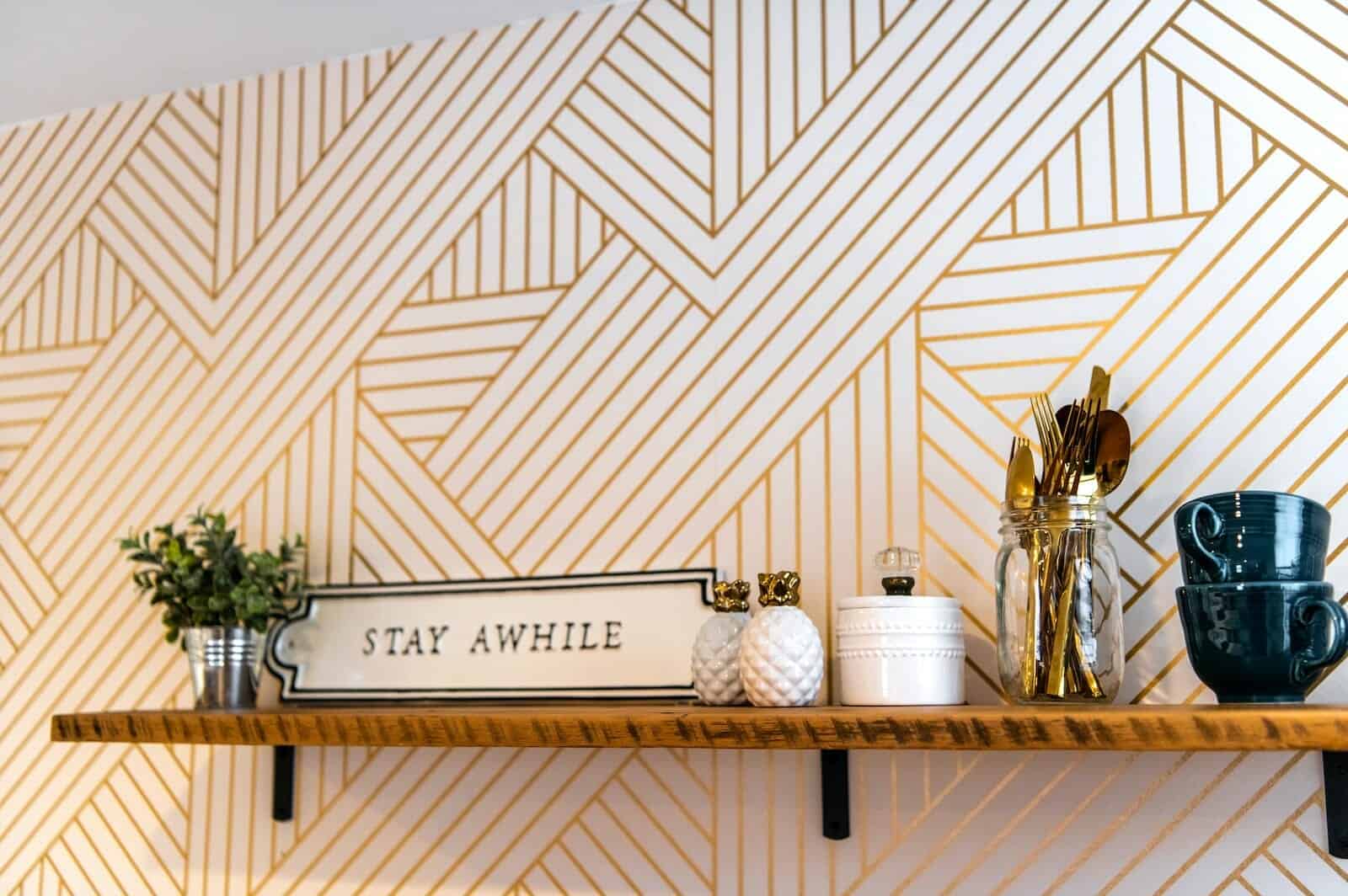
- Exterior finishes – Basic siding is cheaper than stone, brick, stucco. Metal roofing is more expensive than asphalt shingles.
- Interior finishes – Using higher end flooring, tiles, cabinets, and lighting fixtures increases costs.
- Amenities and appliances – Adding luxury bathrooms, home automation, high-end appliances, increases budget.
- Labor – Hiring contractors is more costly than doing it yourself. Specialized skills like electrical and plumbing also add costs.
- Permits and fees – Building permits, utility hookup fees, surveys and inspections add expenses.
- Site preparation – Clearing vegetation, grading, access roads, drainage etc increase costs.
- Transportation – For remote sites, transporting materials adds significantly to budget.
- Project scope – Custom designs, multi-story buildings, and complex roof lines are more costly.
Careful planning and prioritizing essential elements while minimizing unnecessary features will help control costs when building a cabin house. Selecting affordable materials and doing some work yourself can also help reduce the budget.
What are the typical cabin house floor plans and layouts in Malaysia?
Here are some of the most common cabin house floor plans and layouts seen in Malaysia:
- Studio cabin – This compact layout has a combined living/bedroom, small kitchenette and bathroom. Total size around 500 sq ft.
- 1 bedroom – Adds a separate bedroom to the studio layout. Living room, kitchen and bathroom are still open concept. 700-800 sq ft.
- 2 bedroom – A larger cabin with 2 separate bedrooms, a central living/dining room, full kitchen and bathroom. 1000-1200 sq ft.
- 3 bedroom – The largest layout with 3 bedrooms, an open central living area, full kitchen, and 1-2 bathrooms. 1500+ sq ft.
- A-frame – Triangular layout with vaulted ceiling, loft bedroom, great room, and front deck. Cozy and cost-effective.
- L-shape – Right angle layout with bedrooms and bathrooms on one side, living room and kitchen on the other.
- Open concept – No walls between living room, dining room and kitchen. Creates spacious, airy feel.
Other common elements are large front porches, rear decks, cathedral ceilings, and exposed beam. Focus is on natural light, ventilation, indoor-outdoor flow. Simple, functional designs that maximize space while minimizing costs.
What building materials are commonly used for cabin houses in Malaysia?
The most common building materials used for constructing cabin houses in Malaysia include:
- Wood – Either natural timber or engineered wood. Used for framing walls, roof trusses and interior finishes. Types like meranti, merbau, chengal, rubberwood are popular.
- Concrete – Reinforced concrete for simple slab foundations. Concrete blocks used in wall construction. Pre-cast concrete panels also an option.
- Brick – Common material for wall systems. Cheaper than stone but requires plastering.
- Stone – Granite, marble and other local natural stones used for decorative accents and cladding.
- Metal – Corrugated zinc or aluminum used for roofing. Steel pipes can frame structures.
- Glass – Large windows and glass doors to maximize natural light and views. Tinted or smart glass to control heat/glare.
- Tile – Ceramic, terrazzo and granite tiles for flooring, walls in bathrooms, kitchen backsplash.
- Drywall – Plasterboard walls and ceilings are cost-effective options for interiors.
- Bamboo – Sustainable material sometimes used for wall paneling, ceilings or flooring.
Choosing affordable, durable materials can help reduce construction costs for cabin houses in Malaysia.
What kind of foundation is best for a cabin house in Malaysia?
The most suitable foundation type for a cabin house in Malaysia depends on the location, soil conditions, and budget:
- Concrete slab on grade – This is the most common and affordable foundation for cabins in Malaysia. Works well for sites with stable, well-draining soil.
- Raised concrete slab – Elevates the cabin above ground level. Helps avoid flooding or wet soils. More expensive due to added labor and materials.
- Pier and beam – Concrete, steel or wooden piers anchored into the ground with beams to support the cabin. Allows for better ventilation.
- Piling foundation – Concrete or steel piles driven deep into the ground, with a concrete beam on top. For unstable soils with poor bearing capacity.
- Slope foundation – Concrete footings built along the contour of a sloped site. Minimizes expensive excavation.
- Wooden stilts – Simple and low-cost method using wooden posts to elevate the cabin. Common in coastal areas with shifting soils.
Key factors in choosing the right foundation are load-bearing capacity of the soil, susceptibility to flooding or erosion, and disruption to the site. A structural engineer can advise the optimal foundation design for the location and cabin.
How can I get design ideas and inspiration for a cabin house?
Here are some great ways to get design ideas and inspiration when planning a cabin house:
- Look on Pinterest boards for cabin architecture, interiors and decor. Great for visual inspiration.
- Visit model homes or cabin show villages in Malaysia to experience layouts and finishes.
- Look through cabin house magazines like Cabin Living, Country’s Best Cabins, Log Cabin Homes.
- Drive through rural areas with cabins and take notes on elements you like.
- Tour open houses for cabins for sale to see real-world examples.
- Follow your favorite cabin builders online to see their portfolio of work.
- Adapt floor plans from regular homes to create a cozy cabin feel.
- Incorporate natural materials like wood, stone and metal for an earthy look.
- Focus on multi-purpose spaces and open concepts for smaller footprints.
- Prioritize energy efficiency and cross-ventilation in tropical climates.

